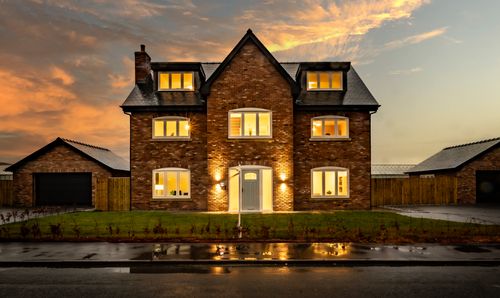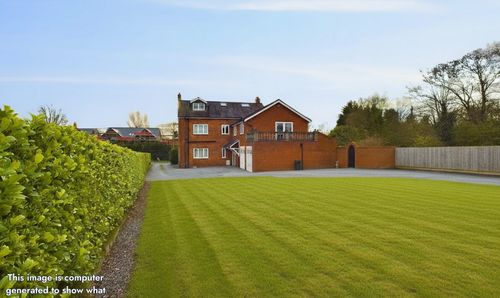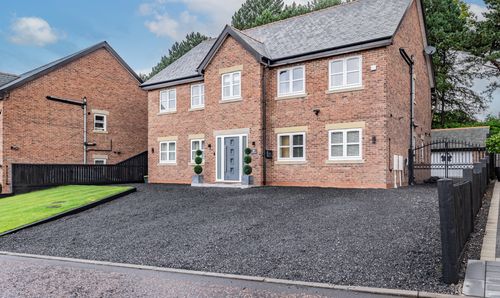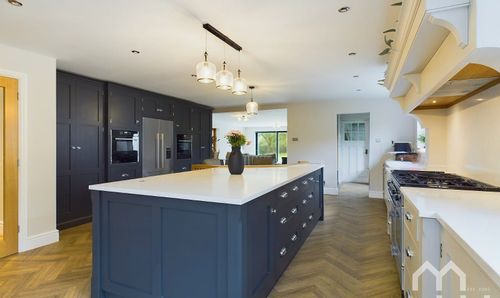5 Bedroom Detached House, Meadow Grove, Longton, PR4
Meadow Grove, Longton, PR4
Description
Individual detached property set on a gated development in the countryside on the edge of Longton village. If you are looking for a five bedroom family home with a large plot this new build property by Collinwood Homes could be ideal. This home offers 3,086 sq ft of living accommodation set over two floors and will be completed in Summer 2024. The living accommodation briefly comprises: Impressive double storey entrance hallway, large open plan living, dining kitchen overlooking the plot, pantry, utility room, lounge, study and integral garage on the ground floor with the first floor home to a statement master suite with balcony, dressing room and en-suite, there are four further bedrooms, two further en-suite bathrooms and a family bathroom. Externally the plot is substantial, approximately half an acre and the house has been designed to take advantage of the plot and the views over surrounding countryside, if you like relaxing in the outdoors you will love the balcony from the master suite and the covered patio area to allow al fresco dining all year. Ideally situated on the edge of the village you can access Longton village in five minutes and the M6 motorway and Preston city centre in fifteen minutes.
Virtual Tour
Key Features
- Five Bedrooms, Three En-Suites
- Guide Price £1-£1.1 Million
- 3086 Sq Ft over 2 Floors
- 0.5 Acre Plot
- Stunning Master Suite With Balcony
- Completion Summer 2024
- Countryside Location Close to Longton
- Covered Patio For All Year Round BBQs
Property Details
- Property type: House
- Approx Sq Feet: 3,086 sqft
- Plot Sq Feet: 21,780 sqft
- Property Age Bracket: New Build
- Council Tax Band: TBD
Rooms
Hallway
Impressive two storey hallway.
Open Plan Kitchen, Dining & Family Room
9.63m x 4.77m
Large open plan area overlooking garden with statement kitchen.
Lounge
6.27m x 4.23m
Pantry
Wc
Study
3.09m x 2.37m
Utility Room
3.27m x 2.09m
First Floor Landing
Master Bedroom
4.77m x 3.80m
Impressive master suite with balcony overlooking garden and neighbouring farmland beyond.
Dressing Room
4.23m x 2.31m
Master En- Suite
4.23m x 2.15m
Bedroom Two
3.44m x 3.21m
Bedroom Two En-Suite
2.32m x 1.67m
Bedroom Three
3.44m x 3.11m
Bedroom Three En-Suite
2.62m x 1.67m
Bedroom Four
3.84m x 3.59m
Bedroom Five
3.84m x 2.95m
Bathroom
2.45m x 2.00m
Floorplans
Outside Spaces
Garden
Large garden to the rear of the property.
Parking Spaces
Garage
Capacity: 1
Integral garage
Off street
Capacity: 2
Driveway to front of property
Location
Properties you may like
By MovingWorks Limited






















