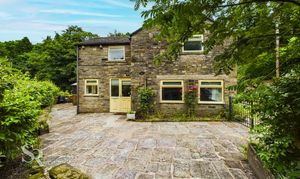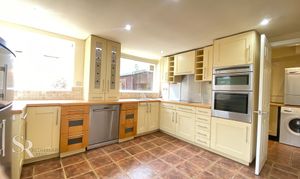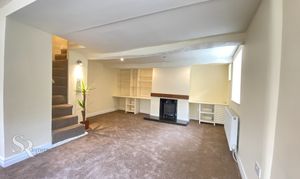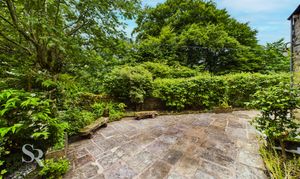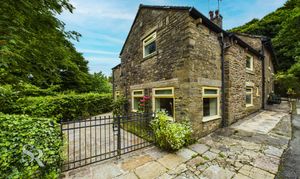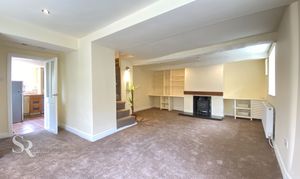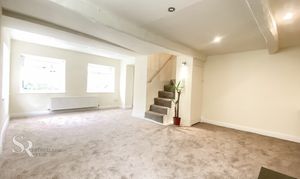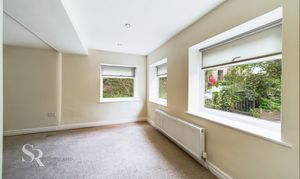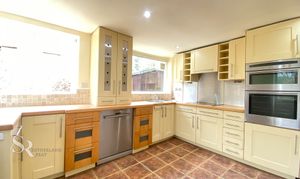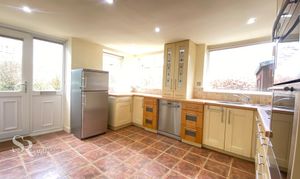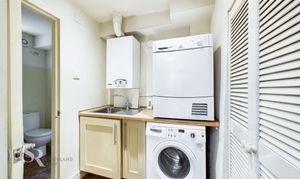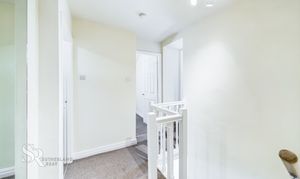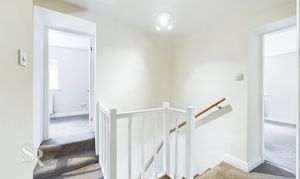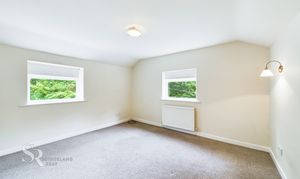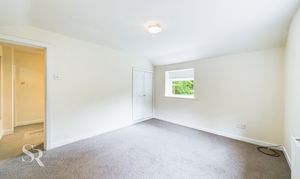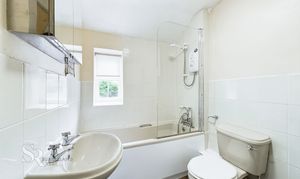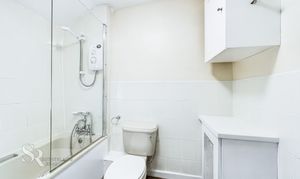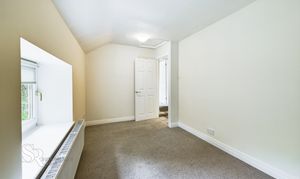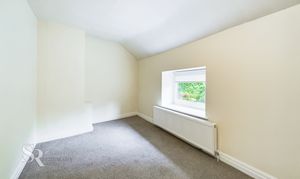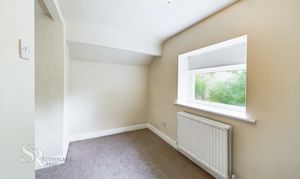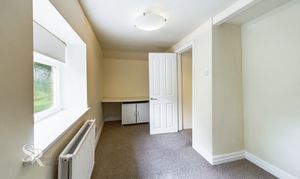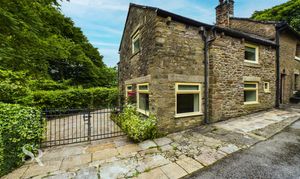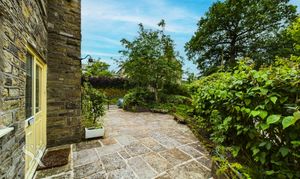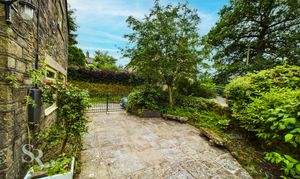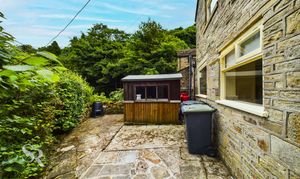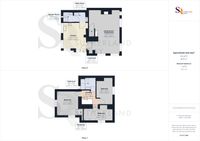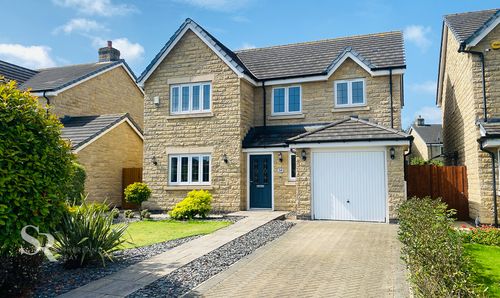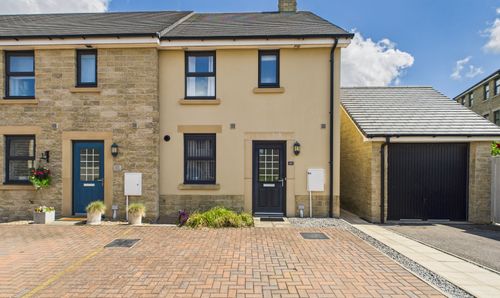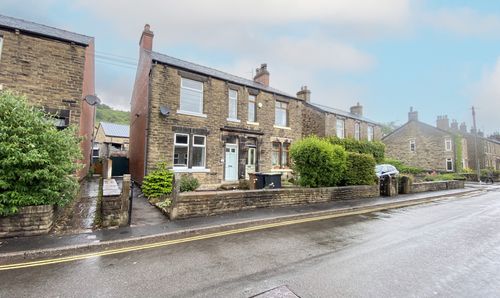3 Bedroom End of Terrace House, Fernilee, Whaley Bridge, SK23
Fernilee, Whaley Bridge, SK23

Sutherland Reay
Sutherland Reay, 17-19 Market Street
Description
This stunning 3-bedroom end-of-terrace property presents an excellent investment opportunity in the sought-after Fernilee location amid the landscape of the Goyt Valley. It is the ideal starting point for many walks in the Goyt Valley and is close to the Fernilee Reservoir. The freehold terrace boasts a spacious interior with three bedrooms, two bathrooms, and an open-plan living area ideal for contemporary living. Situated for convenience, the property offers easy access to both Whaley Bridge and Buxton, with convenient transport links nearby. Boasting a Tax Band B classification and an EPC Rating E, this home is not only desirable but also practical for those seeking a valuable investment in a prime location.
Outside, the property continues to impress with its private paved area enclosed by lush green hedges and double black iron garden gates for secure vehicle parking. The paved area is also perfect for outdoor activities or relaxing in the fresh air. An additional tandem parking space is available, adding to this charming property's overall appeal and practicality.
EPC Rating: E
Key Features
- Freehold Terrace
- Stunning Fernilee Location
- Two Bathrooms
- Open Plan Living Area
- Easy Access to Whaley Bridge and Buxton with Convenient Transport Links
- Tax Band B
- EPC Rating E
Property Details
- Property type: House
- Plot Sq Feet: 1,701 sqft
- Council Tax Band: B
Rooms
Living Room
The living room has carpet flooring and dual-aspect timber frame double-glazed windows with roller blinds. A cast iron wood burner serves as the focal point, along with carpeted stairs to the first floor with under-stair storage.
Dining Area
Open plan to the living room with dual aspect timber frame double glazed windows with roller blinds. The area has carpet flooring.
View Dining Area PhotosKitchen
The kitchen has tile flooring, a dual-aspect timber frame, double-glazed windows, a front aspect UPVC door, a window wall, and base units for storage. Double-eye level oven and electric stove top. Space for an upright fridge/freezer and dishwasher
Utility Room
The utility room has tile flooring, storage base units, and space for under-counter appliances. It also accommodates the boiler and has a built-in cupboard.
View Utility Room PhotosShower Room
The shower room has tile flooring, a side-aspect UPVC window with privacy glass, a shower with glass side panels, and a heated towel rail.
Bedroom
A spacious double bedroom with carpet flooring, dual aspect timber-framed double-glazed windows with roller blinds and a built-in wardrobe.
View Bedroom PhotosBathroom
The Bathroom has a timber-frame door featuring frosted glass panels, carpet flooring, a side-aspect timber-frame double-glazed window, and a shower/bath with a glass screen and electric shower. A wall and base unit provide storage.
View Bathroom PhotosBedroom
The double bedroom features carpet flooring, a side-facing UPVC window with roller blind, and a vaulted ceiling with loft access.
View Bedroom PhotosBedroom
The bedroom has a vaulted ceiling, carpet flooring, and a front-facing timber frame window with double glazing.
View Bedroom PhotosFloorplans
Outside Spaces
Garden
Enclosed with green hedges is a private paved area with double black iron garden gates providing vehicle parking access.
View PhotosParking Spaces
Location
Properties you may like
By Sutherland Reay
